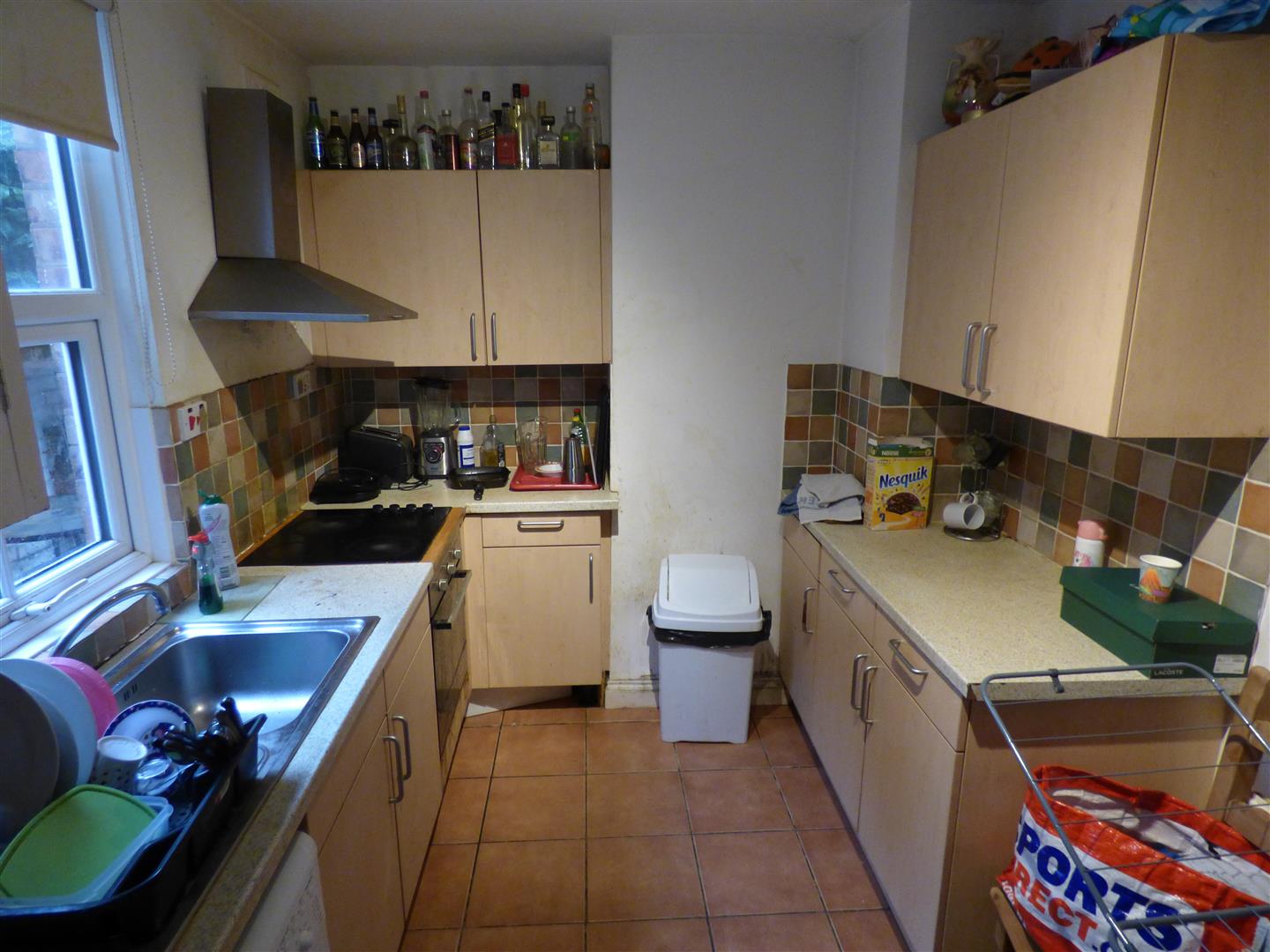Tudor Road, Leicester. LET AGREED
Features
- THREE BEDROOM
- SOUGHT AFTER LOCATION
- CLOSE TO LOCAL AMENITIES
ENTRANCE HALL
With original tiled floor, stairs rising to the first floor landing and doors off to the living room and dining room.
LIVING ROOM
Dimensions: 10'2" x 13'7"
With a double glazed window to the front aspect, exposed wooden floorboards, built in cupboard, radiator and coving to ceiling.
DINING ROOM
Dimensions: 13'3" x 13'6"
With a double glazed window to the rear aspect, exposed wooden floorboards, radiator, coving to ceiling, ceiling rose and door to the rear lobby.
REAR LOBBY
With a built in storage cupboard, tiled floor, door to the rear garden and door to the kitchen.
KITCHEN
Dimensions: 11'4" x 7'10"
Fitted with a range of wall and base level storage units with work surfaces over, tiled splashbacks, tiled floor, inset stainless steel single bowl drainer sink unit with mixer tap over, plumbing for washing machine, space fore fridge/freezer, inset stainless steel electric oven with four ring halogen hob and extractor fan over and double glazed window to the side aspect.
LANDING
With doors off to two first floor bedrooms, bathroom and shower room and stairs rising to the second floor bedroom.
BEDROOM
Dimensions: 10'5" x 10'1"
Having a double glazed window to the rear aspect, built in wardrobe, feature fireplace, freestanding sink unit and radiator.
BEDROOM
Dimensions: 13'11" x 13'8"
With a double glazed window to the front aspect, radiator and built in wardrobe.
BATHROOM
Having a three piece white suite comprising low level WC, pedestal wash hand basin and panelled bath, double glazed window to the side aspect, tiled splashbacks and tiled floor.
SHOWER ROOM
Having a three piece white suite comprising low level WC, pedestal wash hand basin and shower cubicle, double glazed window to the rear aspect and extractor fan.
SECOND FLOOR BEDROOM
Dimensions: 13'6" x 14'5"
Having a double glazed window to the rear aspect, radiator, built in wardrobe, feature fireplace and freestanding wash hand basin.
REAR COURTYARD
Being enclosed and paved with shared passageway to the front of the property.
 Like
Like























